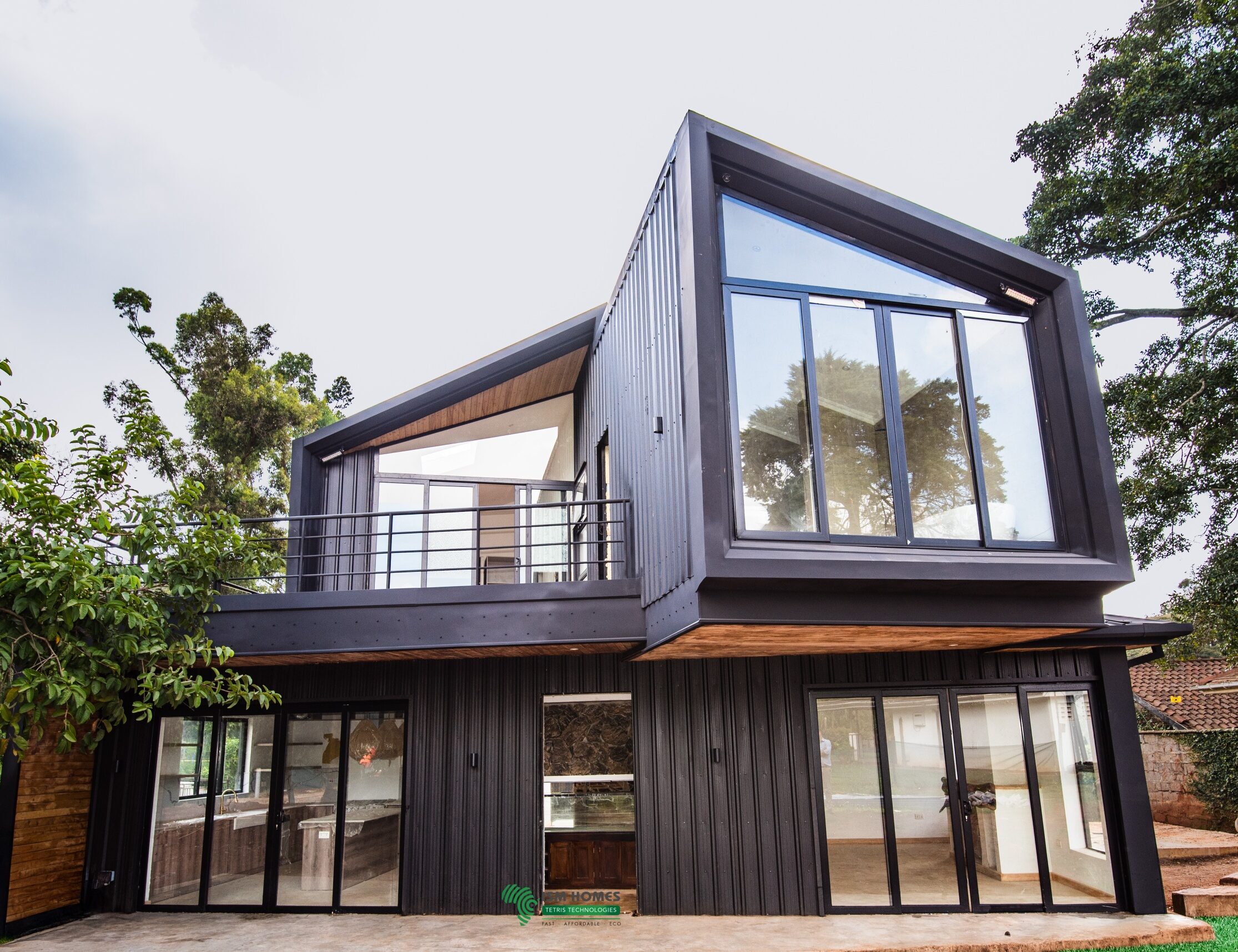
PROJECT
- Client : Quarry Lane
- Location : Karen
- Year : 2024
PROGRESS
CONSTRUCTION
100%
FINISHING
100%
SHARE
Facebook
Twitter
LinkedIn
Case Study
This 3-bedroom Tetris home in Karen highlights the innovation of ISM Tetris Homes’ modular design. Now 80% complete, it features modern architecture with geometric forms, large glass panels for natural light and efficient interior layouts. Sustainability is a priority, integrating energy-efficient systems and eco-friendly materials.
Upon completion, this project will redefine modular living, combining cutting-edge design with practical functionality. It reflects ISM Tetris Homes’ dedication to creating high-quality, tailored living spaces in harmony with nature.

